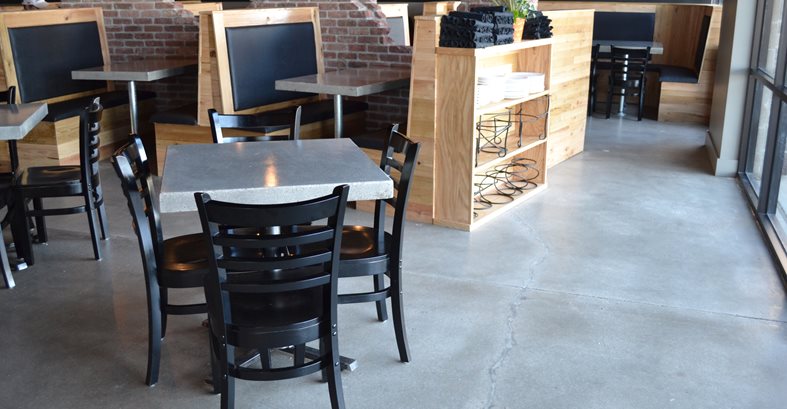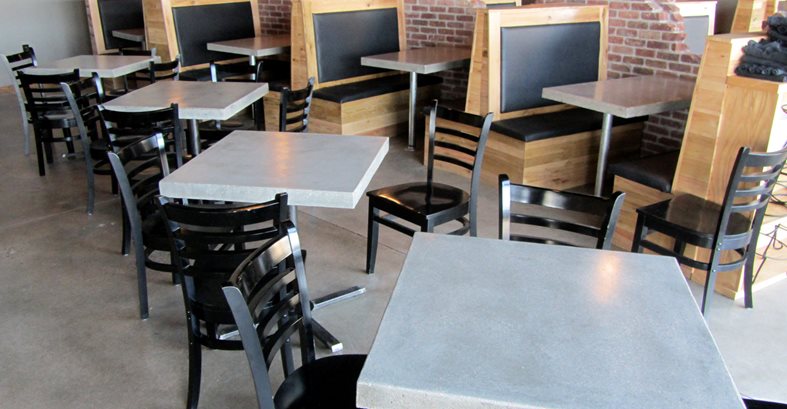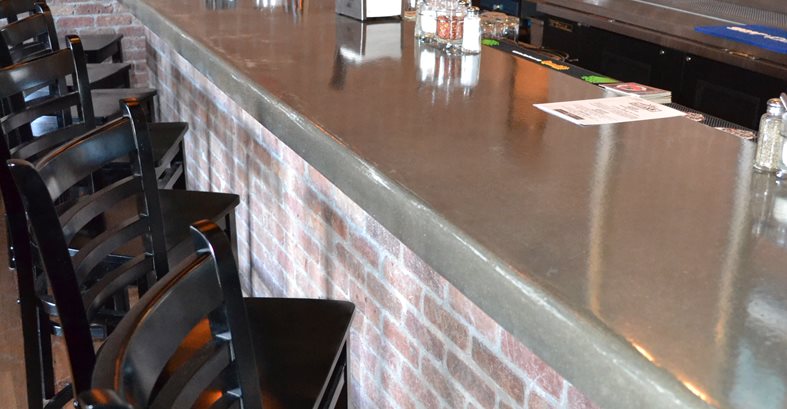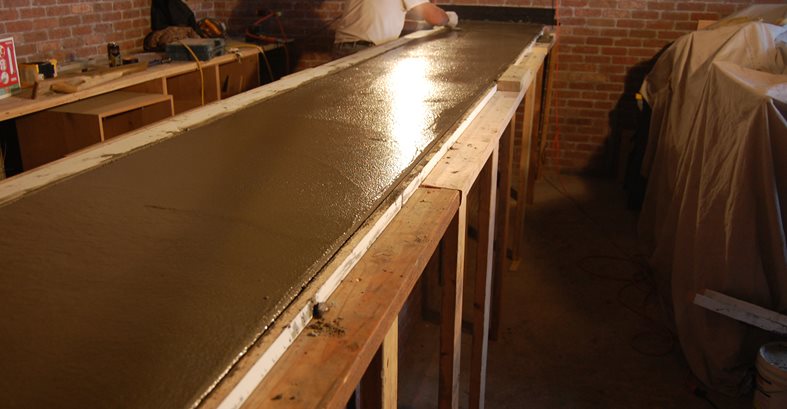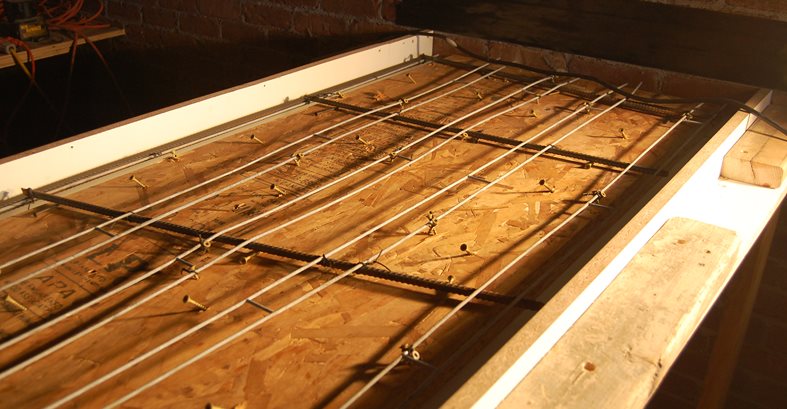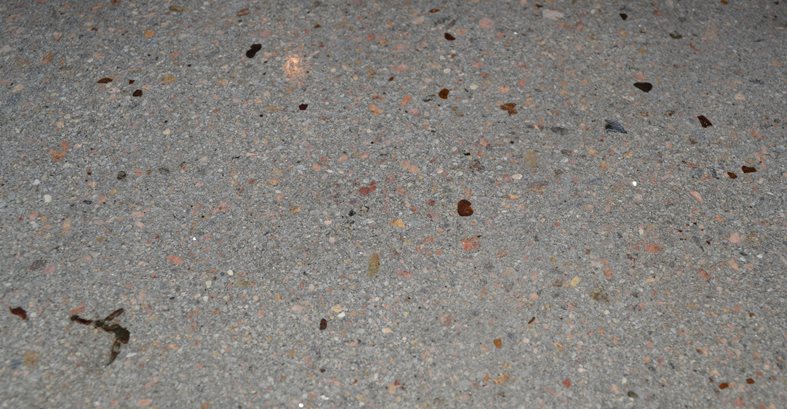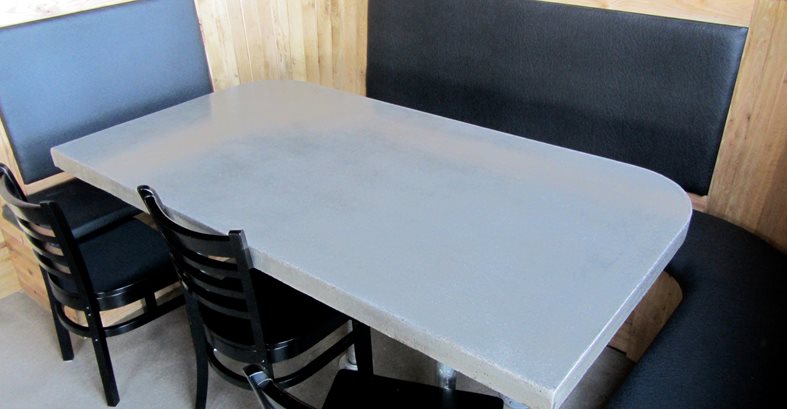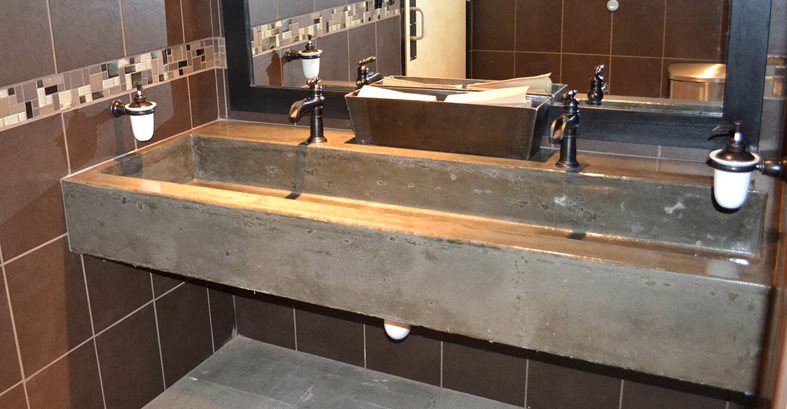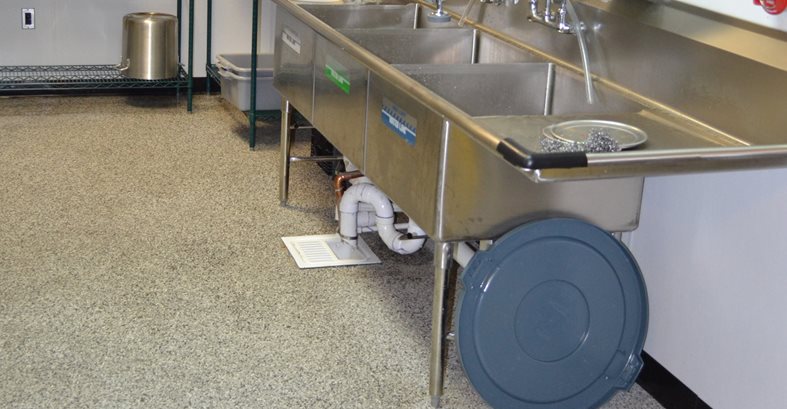- Concrete Countertop Home
- Concrete Countertop Pictures
- DIY Concrete Countertops: Are They Easy?
- Concrete Countertops Cost
- Countertop Resurfacing
- Design Options
- Concrete Countertop Design Ideas: Edge details, inserts, backsplashes and more
- What Colors are Available / How to Get Samples
- Concrete Countertop Thickness
- Size & Weight of Concrete Countertops
- Other Resources
- Find a Countertop Manufacturer/Designer
- Concrete Contractors: Find Countertop Products and Suppliers
- Design Ideas: Concrete Countertop Info
Concrete Tables, Floors, and Sinks Are Perfect Ingredients for a Pizza Parlor
Project submitted by Stan Squires, Table Mountain Creative Concrete, Golden, Colo.Parry’s Pizzeria & Bar in Highlands Ranch, Colo., is the go-to spot for anyone in need of a fix of New York style pizza, washed down with a tall glass of craft beer. “If you ask people if they know where Parry’s Pizza is, many will know right away,” says Stan Squires of Table Mountain Creative Concrete, who recently transformed the interior of the pizzeria - the third Parry’s to open in the area - to reflect the rustic, industrial look the owner wants for his establishments, not only to give them a casual vibe, but also for practicality.
“The owner chose concrete as he believes it has an Old World industrial look that is easy to maintain and gives his clientele a comfortable at-home feel that can’t be done with other types of material,” says Squires. To go along with the facility’s rough-finish brick walls and partitions, the owner wanted a simple unadorned concrete floor throughout, one that would be slip resistant, food safe, mold resistant, and easy to maintain, especially in the kitchen and cooler areas where grease, beer and food spills are inevitable. In addition to refinishing the concrete floors in the restaurant, TMCC was also asked to build 28 concrete tabletops for the dining room, a concrete countertop for the bar area, and two large trough sinks for the restrooms, all left a natural gray.
Floors
The concrete floors in the pizza parlor were in rough shape when TMCC arrived on the job, with glue that needed to be removed, expansion joints to clean out, and holes to fill. The joints were all cleaned out with a crack chaser and filled with an epoxy crack repair material, and the worst holes were filled with repair mortar. Beyond that, the floors were essentially left in their original state. “With the exception of the large holes that were filled to keep people from tripping, the floors are just as they were, with the cracks being visible and the divots filled but visible,” says Squires. “Once the repairs were completed, we ground the floors to approximately 80 grit, then sealed the floor in the dining room with two coats of water-based epoxy and two coats of wax. In the kitchen, we applied a polyaspartic coating broadcast with multicolored vinyl chips. The coating is resistant to food stains but still very nice looking and can be maintained with soap and water.”
Tabletops and bar
Nearly 35 feet in length, the concrete bartop was cast in place and reinforced with rebar and ladder wire. Once the concrete cured and the form was removed, the surface was ground and polished for an exposed-aggregate look, and then sealed with two coats of polyaspartic sealer.
For the dining room, TMCC made stand-alone tables as well as booths. For the booth tables, a template was made for the forms to ensure an exact fit. All the tables were given a polished exposed-aggregate finish to match the bartop and sealed with a water-based stain-resistant sealer. “We poured all the tables with plywood inserts in the bottom so angle-iron mountings on the walls could be attached and legs bolted to them. They are very stable,” says Squires.
Sinks
Both the men’s and women’s restrooms feature matching trough-style concrete sinks 5 1/2 feet long, 16 inches wide, and weighing about 500 pounds. Again, templates were made to ensure a precise fit, and the concrete was hand packed into the forms to produce a subtle but attractive veining effect. A polyaspartic sealer was then applied to protect against water penetration. Because of their weight, the sinks were mounted to the walls on all sides with angle iron.
Doing work that lasts
Table Mountain Creative Concrete, which specializes in all types of decorative concrete and concrete overlays, is embarking on its ninth year in business, and Squires says that the decorative concrete industry continues to change each year. “When we started, we did home shows and had to explain what we did to most people. Now our customers know a lot about decorative concrete and can tell us what they want based on research and what they have seen somewhere.” What hasn’t changed is Squire’s passion for his work. “I want to do something that is creative and lasting, so I can drive by and say to myself, ‘I did that and it is still there,’” he says.
Materials used
Polyaspartic chip flooring system: Sparta-Chip, from HP Spartacote
Polyaspartic sealer: Sparta-Seal, from HP Spartacote
Water-based sealer: HDWB sealer, from Miracote
Repair mortar: MiraPatch RM II, from Miracote
Crack repair material: PolyQuik fast-set urethane, from Willamette Valley Co.
Contractor
Stan Squires
Table Mountain Creative Concrete, Golden, Colo.
Other projects by Table Mountain:
Decorative Overlay System Doubles the Pleasure
Submit Your Own Project Photos
Learn more about concrete restaurant floors
